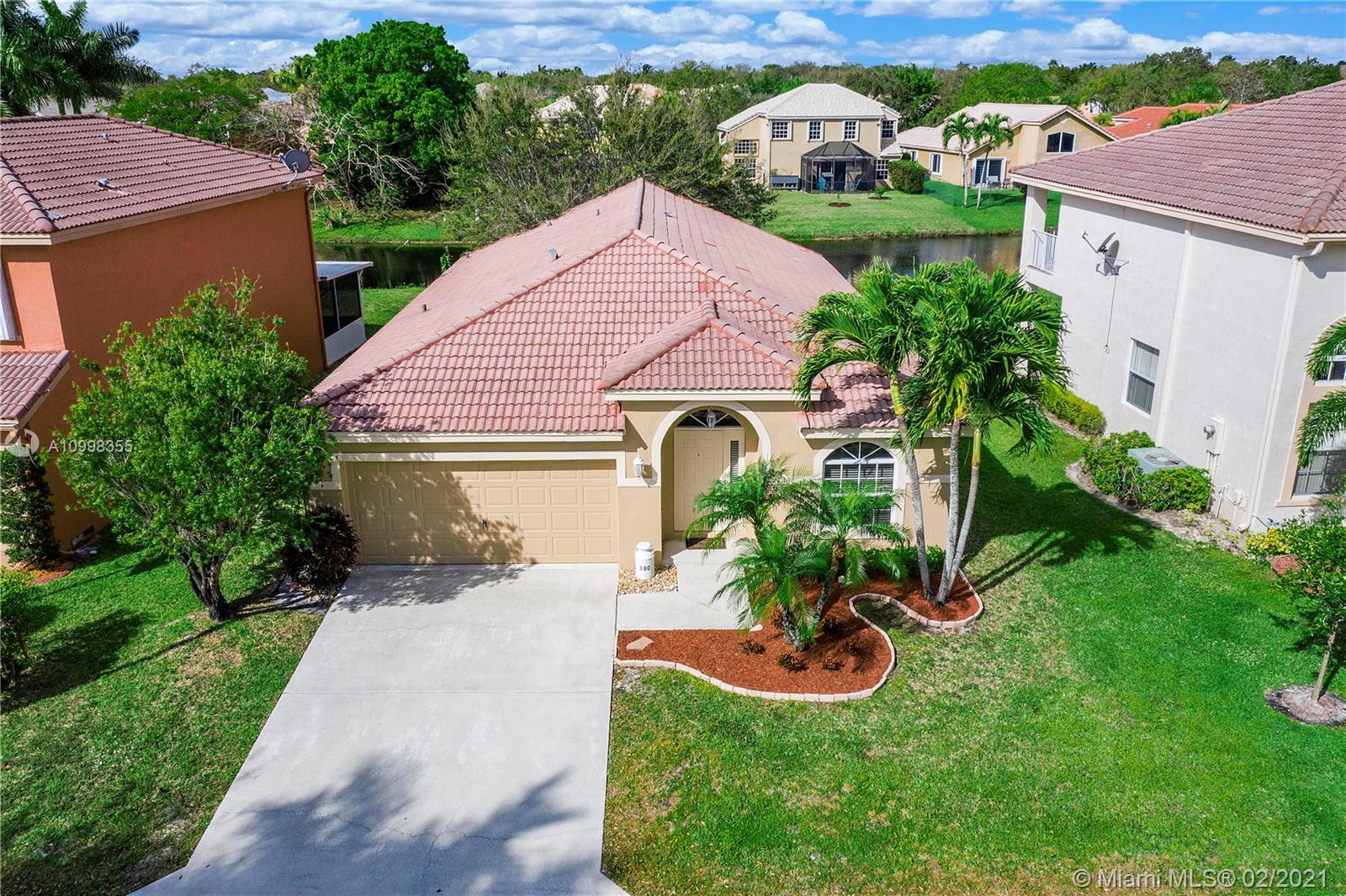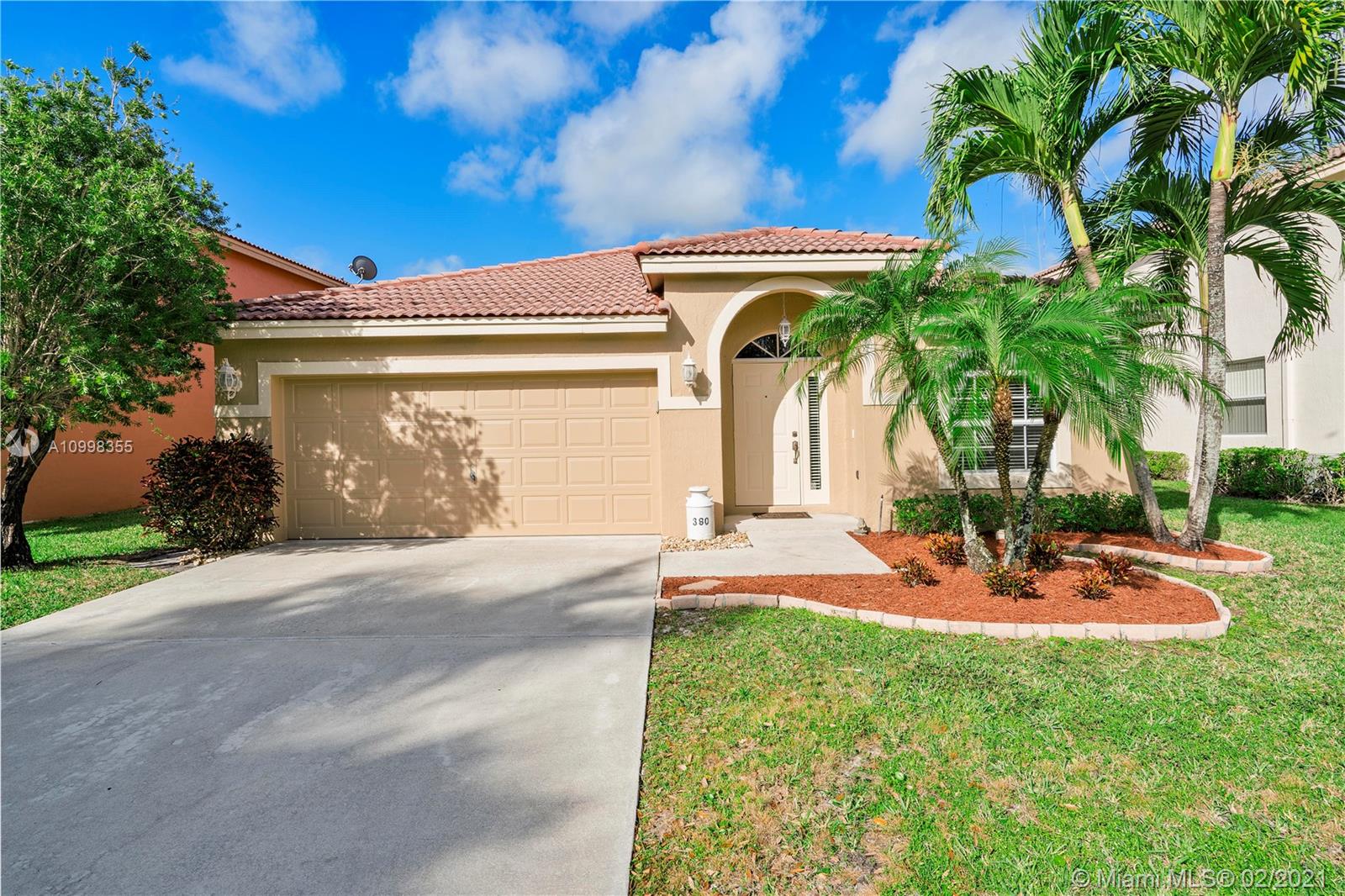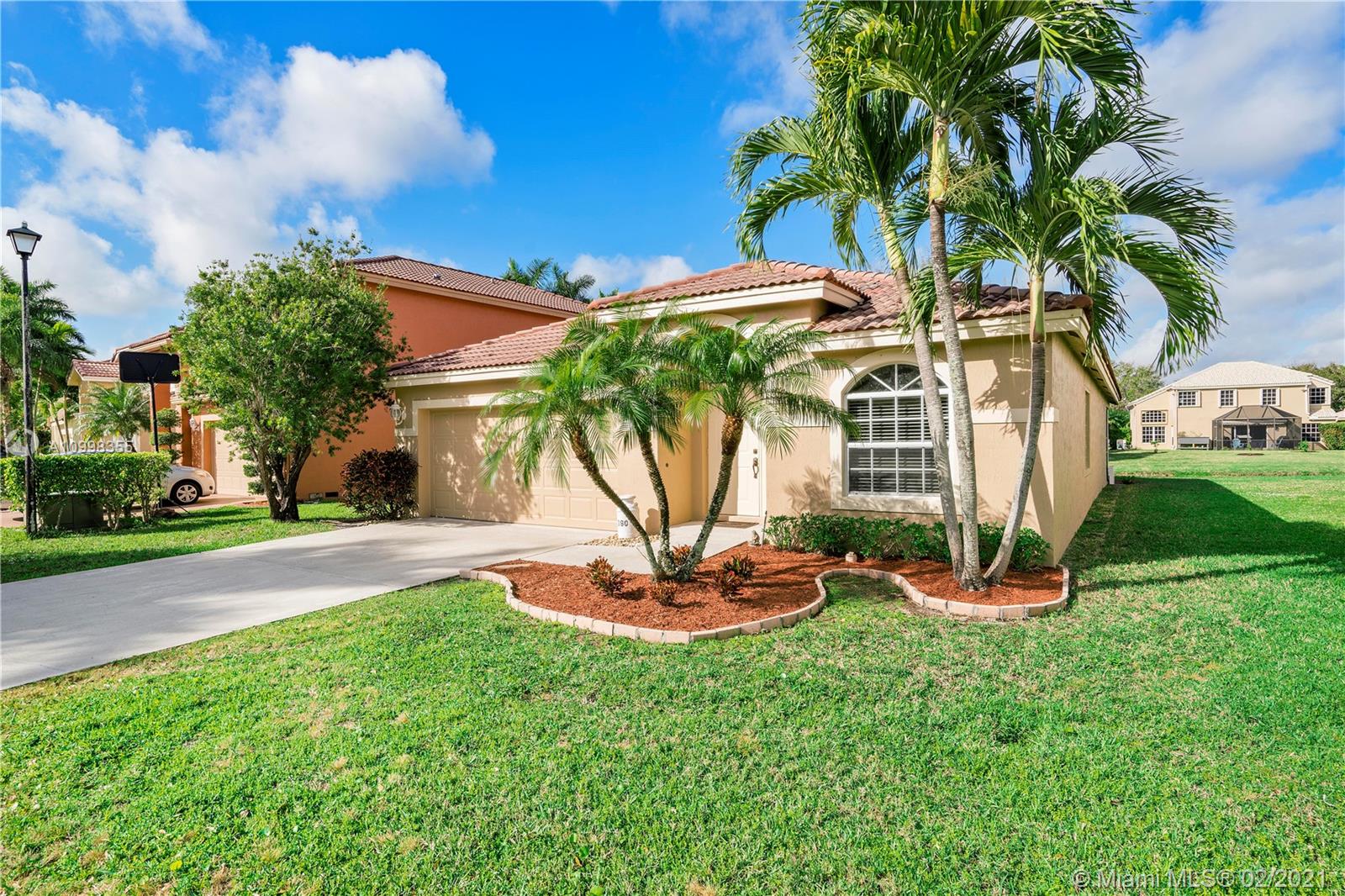$390,000
$379,900
2.7%For more information regarding the value of a property, please contact us for a free consultation.
380 NW 115th Way Coral Springs, FL 33071
3 Beds
2 Baths
1,715 SqFt
Key Details
Sold Price $390,000
Property Type Single Family Home
Sub Type Single Family Residence
Listing Status Sold
Purchase Type For Sale
Square Footage 1,715 sqft
Price per Sqft $227
Subdivision Summerwind
MLS Listing ID A10998355
Sold Date 03/26/21
Style Detached,One Story
Bedrooms 3
Full Baths 2
Construction Status Resale
HOA Fees $83/qua
HOA Y/N Yes
Year Built 1998
Annual Tax Amount $3,535
Tax Year 2020
Contingent Pending Inspections
Lot Size 4,924 Sqft
Property Description
Come and see this light and bright, immaculate 3 bedroom 2 bath single-story home with open floor plan and soaring ceilings for contemporary Florida living! You will love the serene and peaceful waterfront views from inside your home and your screened patio to enjoy every day! Centrally located in desirable Coral Springs on the SW corner of Coral Ridge Dr. and Atlantic Blvd. with easy access to the Sawgrass Expressway, schools, parks, shopping and restaurants. Features include: house freshly painted in 2020, A/C 2015, hot water heater 2016, complete hurricane panels, neutral tile throughout living area, carpeting all bedrooms, vaulted and knockdown ceilings, recessed lighting, two car garage and so much more!
Location
State FL
County Broward County
Community Summerwind
Area 3628
Direction Atlantic Blvd. - go west to Coral Ridge Drive - at light make left - make first right into Summerwind - go left at circle (community pool on right) - go to end of street then make right - go to stop sign and make left onto NW 115 Way - house on ight
Interior
Interior Features Breakfast Bar, Bedroom on Main Level, Breakfast Area, Dual Sinks, Entrance Foyer, First Floor Entry, Jetted Tub, Living/Dining Room, Split Bedrooms, Vaulted Ceiling(s), Walk-In Closet(s), Attic
Heating Central, Electric
Cooling Central Air, Ceiling Fan(s), Electric
Flooring Carpet, Ceramic Tile
Window Features Arched,Blinds,Sliding
Appliance Dryer, Dishwasher, Electric Range, Electric Water Heater, Disposal, Microwave, Refrigerator, Self Cleaning Oven, Washer
Exterior
Exterior Feature Enclosed Porch, Storm/Security Shutters
Parking Features Attached
Garage Spaces 2.0
Pool None, Community
Community Features Clubhouse, Home Owners Association, Pool
Waterfront Description Canal Front
View Y/N Yes
View Canal
Roof Type Barrel
Porch Porch, Screened
Garage Yes
Building
Lot Description Sprinklers Automatic, < 1/4 Acre
Faces East
Story 1
Sewer Public Sewer
Water Public
Architectural Style Detached, One Story
Structure Type Block
Construction Status Resale
Schools
Elementary Schools Riverside
Middle Schools Ramblewood Middle
High Schools Taravella
Others
Pets Allowed No Pet Restrictions, Yes
HOA Fee Include Common Areas,Maintenance Structure,Recreation Facilities
Senior Community No
Tax ID 484132040080
Security Features Smoke Detector(s)
Acceptable Financing Cash, Conventional, FHA, VA Loan
Listing Terms Cash, Conventional, FHA, VA Loan
Financing Cash
Special Listing Condition Listed As-Is
Pets Allowed No Pet Restrictions, Yes
Read Less
Want to know what your home might be worth? Contact us for a FREE valuation!

Our team is ready to help you sell your home for the highest possible price ASAP
Bought with Keller Williams Central






